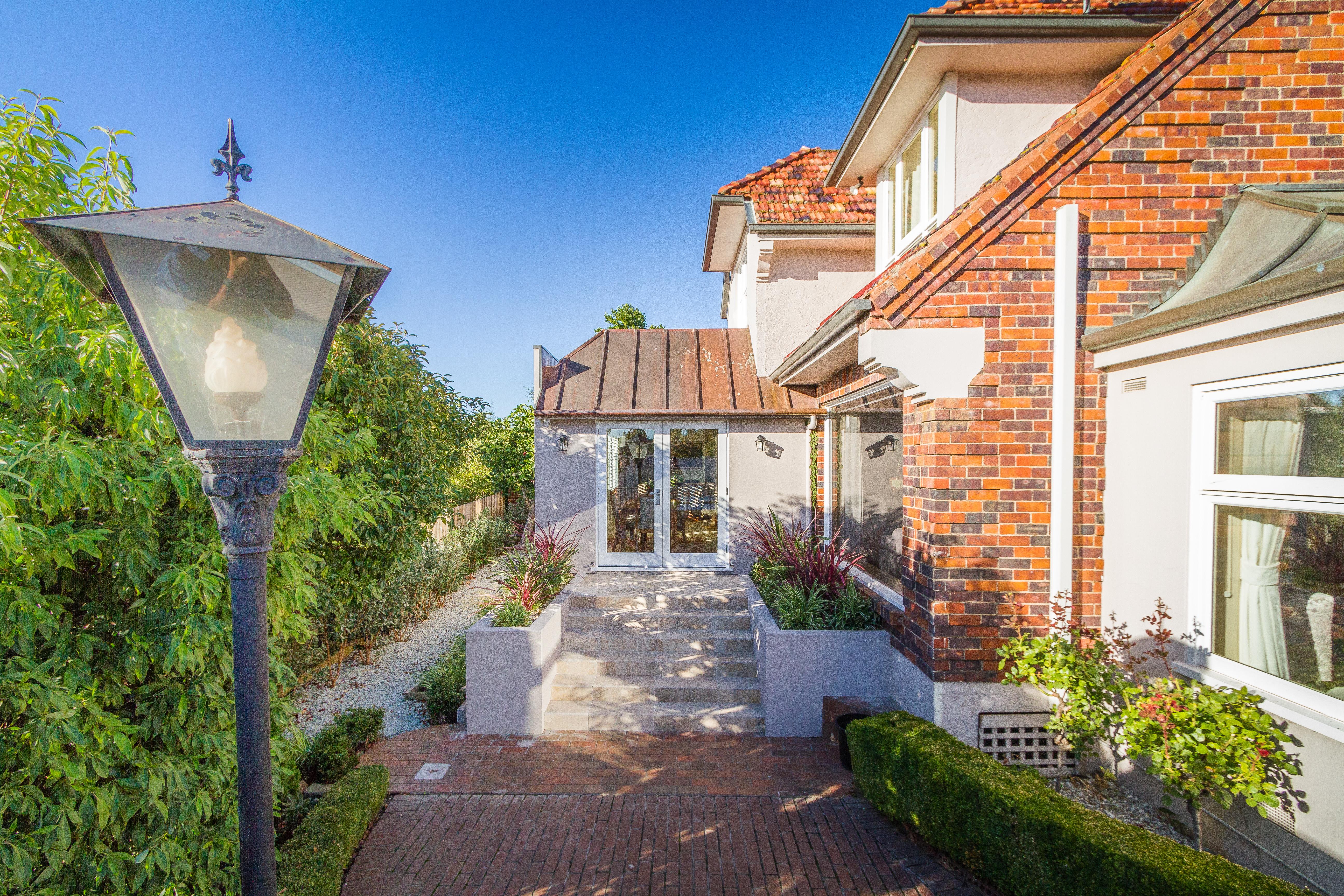
High Street
Where natural light and classic character shine together
- Seamless Integration with History: The 50m² extension successfully blends modern functionality with the charm of the 1930s residence, ensuring that the new space feels like a natural extension of the original home.
- Maximised Natural Light: Clever design choices, including large north- and east-facing windows, central skylights, and pitched raking ceilings, flood the space with natural light, transforming what was once a cold, dark home into a bright and inviting environment.
- Elegant Design Touches: From the luxurious dado panelling to the detailed timber mouldings, every design element was thoughtfully chosen to enhance both the aesthetic and historical character of the home, creating a refined and cohesive space.
- Challenging Construction Logistics: Overcoming significant obstacles like limited access and confined workspaces, the project team demonstrated exceptional skill and dedication to ensure the extension was delivered without compromising the integrity of the original structure.
- Transformative Courtyard Upgrade: The previously underutilized adjoining courtyard was revitalized, providing the clients with an elegant outdoor space that complements the extension and offers a perfect spot for family gatherings and entertaining.
This thoughtful extension reimagines a classic 1930s home with timeless elegance and modern light-filled design—seamlessly bridging past and present through refined details, clever spatial solutions, and a beautifully transformed courtyard that brings new life to the heart of the home.


notable aspects about this project
- Seamless Integration with History
- Maximised Natural Light
- Elegant Design Touches
- Challenging Construction Logistics
- Transformative Courtyard Upgrade



















