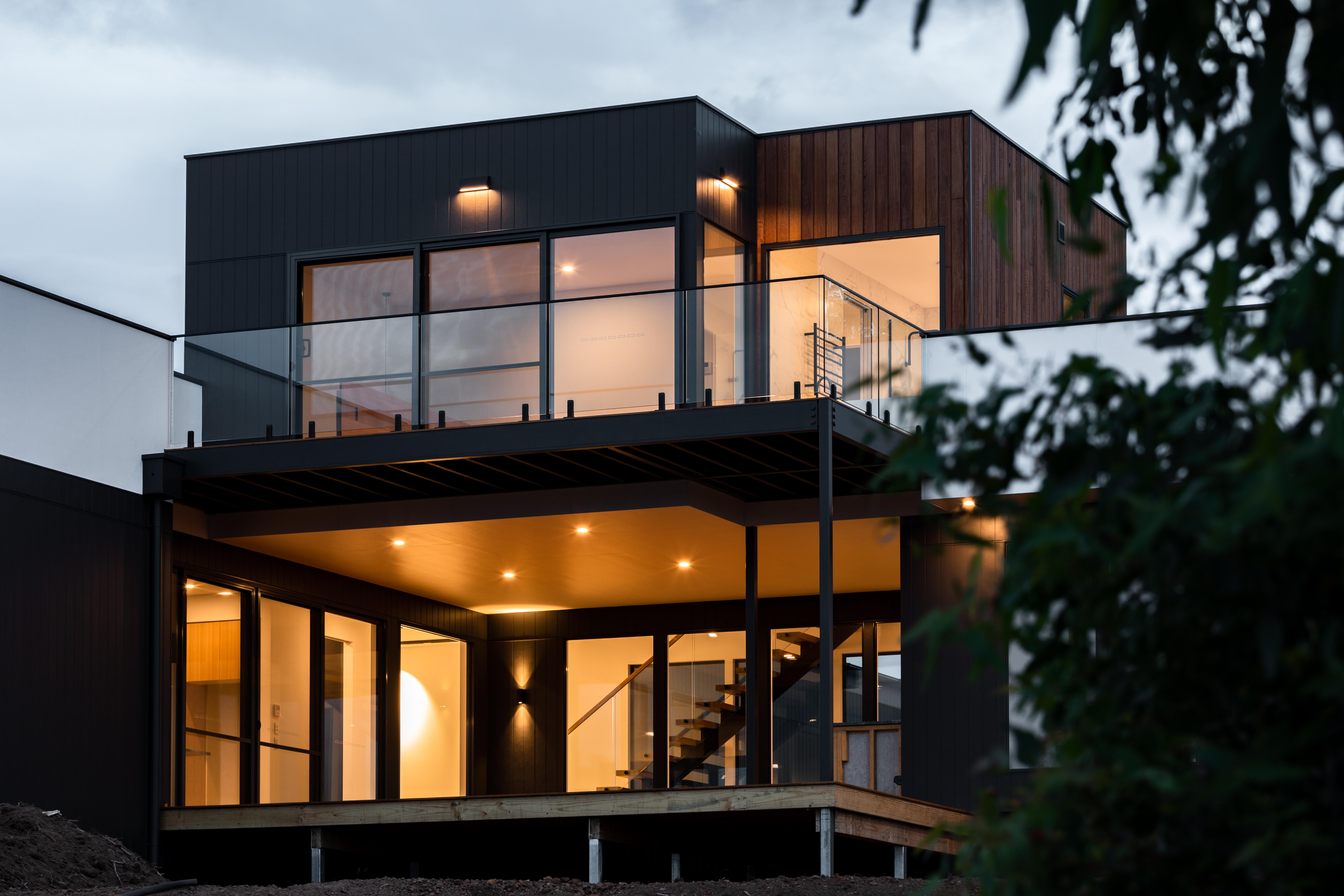
Peddie Drive
A Sophisticated Expansion with Seamless Integration into Nature and Scale
- Impressive Design and Scale: This project features breathtaking views and a seamless style, with vast open spaces, large picture windows, courtyards, and a double void stairwell that highlight the scale of the build.
- Connection to Nature: The design emphasizes blending with the natural surroundings, using muted materials and expansive glazing that frame views of the landscape, including trees, grasses, and the Tamar River.
- High-Quality Craftsmanship: The use of Tasmanian Oak in key design elements, such as the floating stairs and timber battened feature bulkhead in the sunken lounge, reflects exceptional craftsmanship and Barwick Developments' commitment to quality.
- Sunken Lounge as a Focal Point: The sunken lounge is a standout feature of the home, designed to draw attention to both the timber elements and the expansive river views.
- Challenges in Construction: One of the biggest challenges was the installation of the polished concrete floors, which required careful attention to environmental factors, finishing details, and client expectations, but ultimately resulted in a successful outcome.
This home is a striking example of scale, elegance, and connection to place—where thoughtful design, refined materials, and meticulous execution come together to celebrate the landscape and elevate everyday living.


notable aspects about this project
- Impressive Design and Scale
- Connection to Nature
- High-Quality Craftsmanship
- Sunken Lounge as a Focal Point
- Challenges in Construction





























